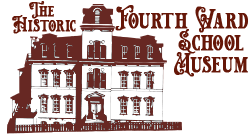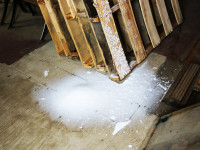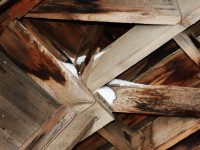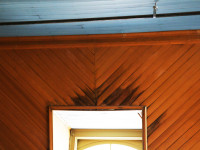The Historic Fourth Ward School foundation has been diligent with the care, restoration and interpretation of this significant building. However, as with any large and historic building extensive projects are the norm and it has been 15 years since our last one. As we expand our programing, school tours, educational exhibits and outreach, the building remains our number one priority. It is our largest and most important artifact.
The Historic Fourth Ward School Museum & Archives is currently faced with repainting and restoring the exterior siding of the entire building. It was last completely painted in 1999. At that time, instead of replacing the original damaged wood siding, a bonding substance was used to hold the siding together. Now, that bonding is pulling the wood it was adhered to off and more damage is occurring. In addition, there are numerous leaks on the third and fourth floors. Because part of the fix for the interior leaks will be done with the restoration of the exterior of the building, the repairs are being considered as one project.
The Second Empire design of the Fourth Ward School building not only gives the school its unique grand appearance, it also creates unique challenges with regard to restoration. As with other Victorian Era trends, the Second Empire design includes elaborate ornamentation and decorative details. Each architectural element will require careful removal, restoration and replacement. Only those elements which are beyond any chance of repair will be replaced.
Another signature element of a Second Empire building is the distinctive Mansard roof. In addition to being visually impressive, the Mansard roof allows for additional floor space. Behind what appears to be the roof is our fourth floor. Because of the design of the Mansard roof with its many angles, in addition to the natural movement, settlement and expansion and contraction of the building, a material called flashing is required. Flashing is a thin piece of impervious material that is placed under the shingles and over any seam or joint and prevents water from entering. This material needs to be replaced and in some cases added.
This project will stop the deterioration on the exterior of the building and repair any existing damage. Repairing the leaks on the third and fourth floors will protect the building and the artifacts located within. The fourth floor houses our store inventory and exhibit supplies. These items, as well as the interior walls and ceilings have been damaged by water. After the repairs, the entire exterior of the building will be repainted.



